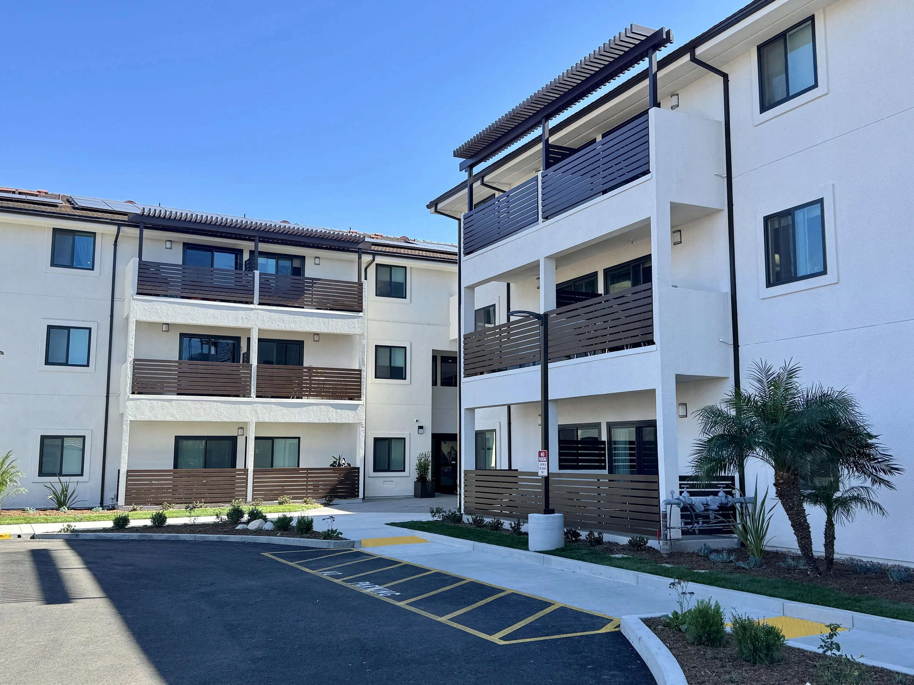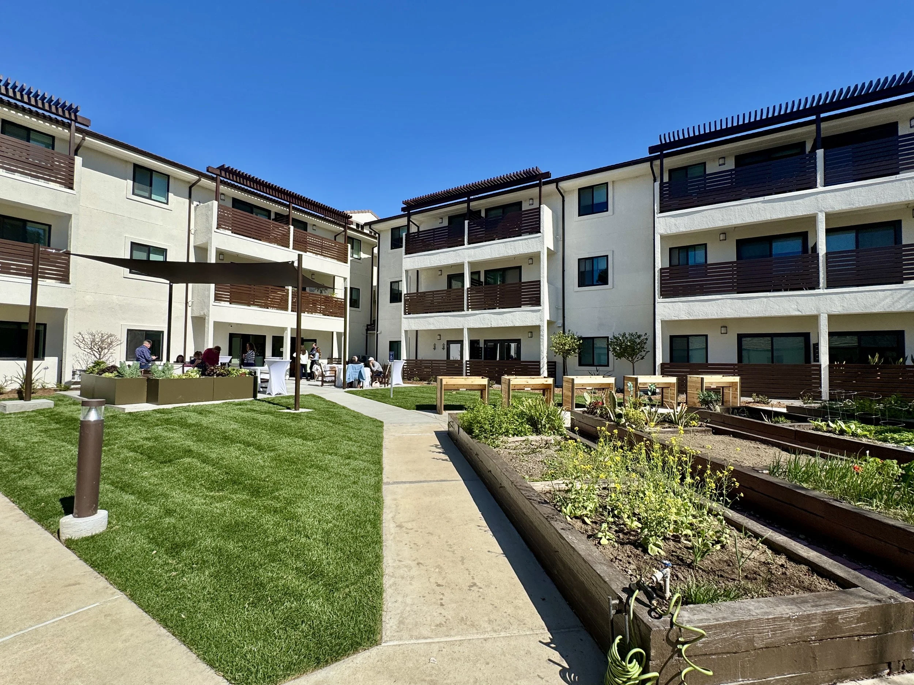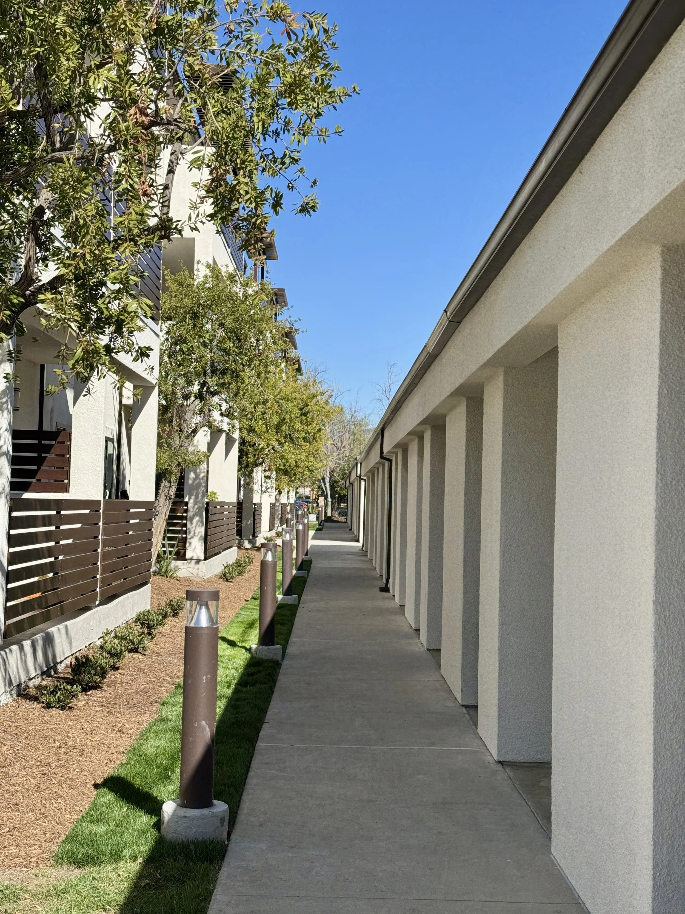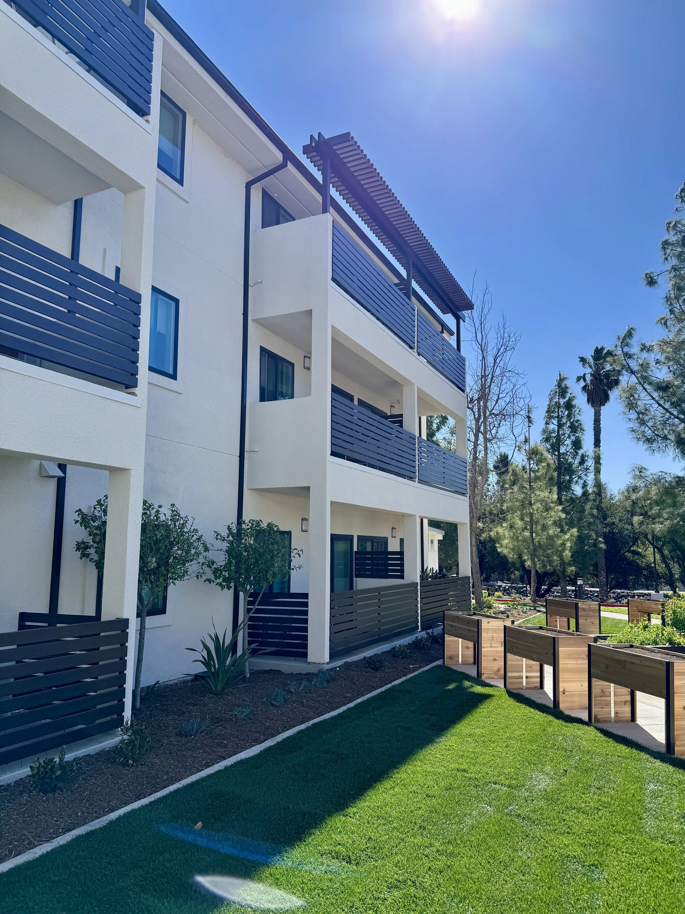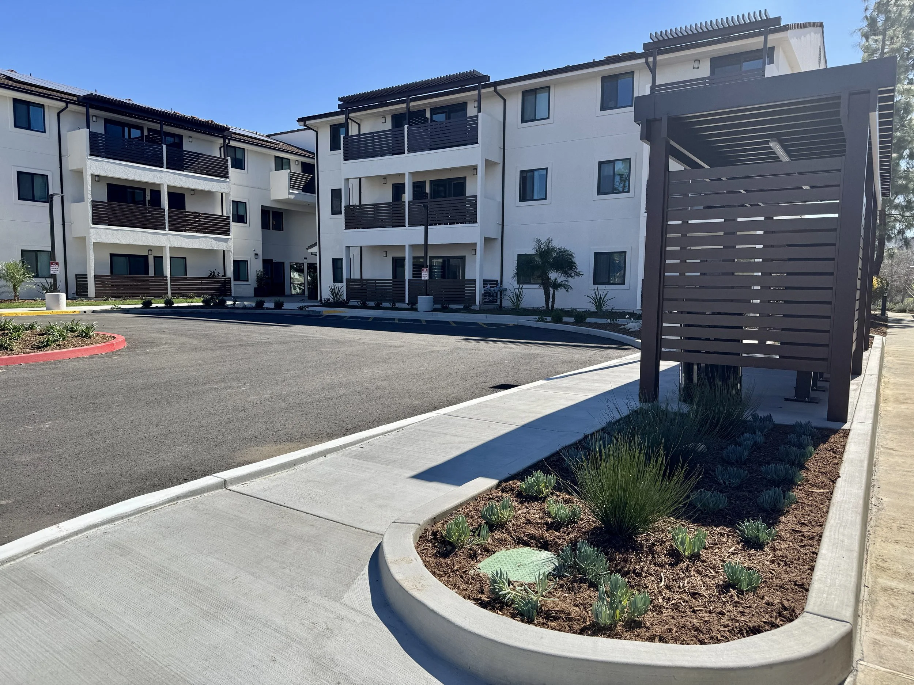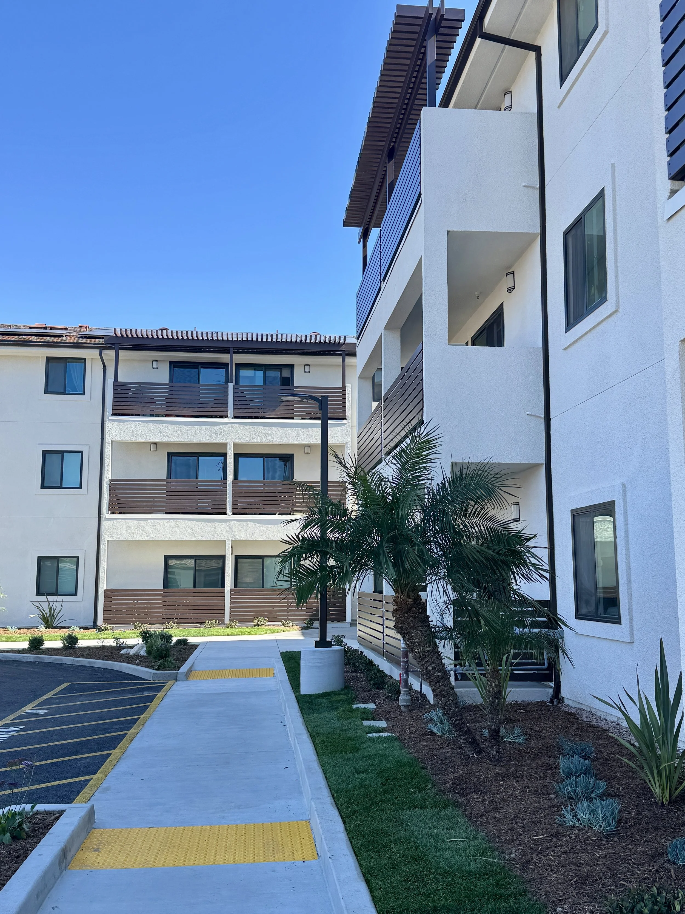Heywood Gardens Apartments
Simi Valley, CALIFORNIA
Mansermar Development / Rebuild America, Inc.
75 senior Units
Heywood Gardens is a 75-unit apartment community, housing seniors on 3 floors of 1-Bedroom units and featuring a radial plan serviced by a central elevator core. Also central to the building is a 2-story atrium lobby and community room with kitchen. Among the design features of the tax-credit-funded rehabilitation were an update entry court with a revised pedestrian entry experience, new vehicular drop off area and landscaped traffic island, and a new covered exterior mail kiosk. The exterior spaces also featured an improved area for tenant gardening as well as a new tensile shade structure for a community patio space.
The community room was fully revamped, with upgraded finishes and new kitchen layout and casework. The previous mail room was converted to a conference room. The building envelope itself was transformed through the reconstruction of all tenant balcony and patio enclosures. The existing stucco and wood framed patio walls were removed and replaced with a wood-look aluminum slat screen wall. At the 3rd floor units, these balcony stacks are topped by a new aluminum trellis element providing shade and additional visual interest to the facades.
The interior corridors were upgraded with all new finishes and a new HVAC system was installed to cool and heat the corridors, which were previously un-conditioned spaces. A new solar panel system was installed on the roof to improve overall building efficiency.

